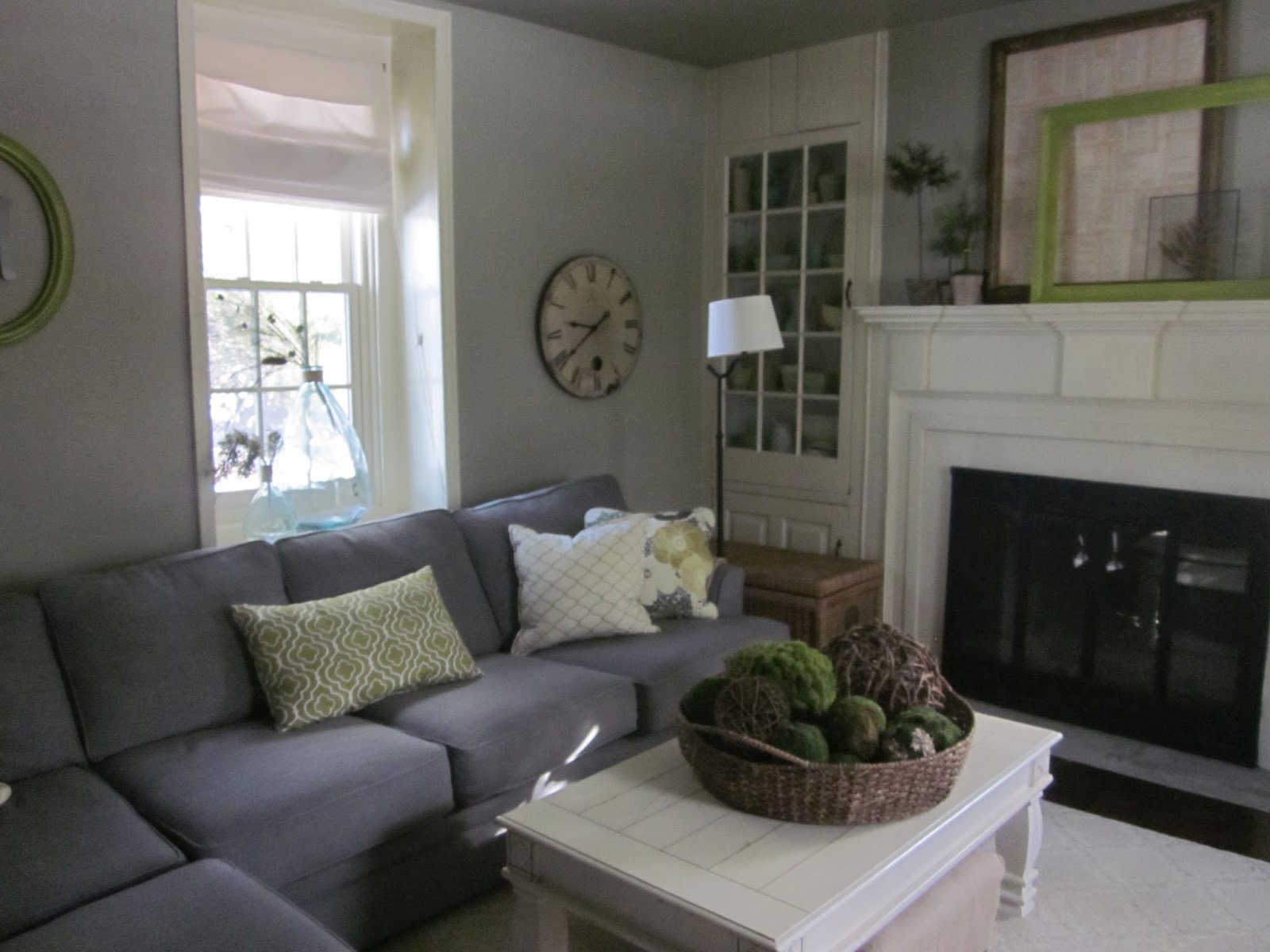I've always loved this house...
It had a kind of living, breathing spirit to it that drew me in from the minute I saw it..
We knew from the beginning, though, that changes needed to happen to accommodate our growing family...
...And so about five years ago, we began our renovation process by making our garage into a living room...
and added this...
(this little bump out was the only thing added...the rest was the garage space reworked)
Here is the entry way view right when you walk into the house...
This is what it looks like when you're standing in the mud room...
Here is the entry way view right when you walk into the house...
From the mudroom/entryway looking in...
Living Room
(A bit of a splurge was had on the floors because we wanted to make them match the rest of the house...)
I found a company in New Hampshire that makes them (Carlisle) who were delightful to work with...
We chose random width, old growth, eastern white pine with hand cut nails...
Since the basement of our house is not usable living space, we needed another place to go when our kids had friends or we just needed to not all be on top of each other....
That glass door leads into the potting room...
AKA--(favorite room in the house!)...
I love that it gives me access to the garden, and that we can see the new chicks or ducklings (if we have them) just by peeking in from the door off of the living room...
I always joke that the neighbors must think we are devil worshippers since when we raise baby birds, there is always a red glow that shines from the heat lamp that can be seen from the street.
Before--
This was the very first picture I took of the kitchen...(and sadly, the only angle) grrrr
This was the very first picture I took of the kitchen...(and sadly, the only angle) grrrr
(notice the carpet, dark wood, and hideous windmill wallpaper)
Phase 2--
we ripped off the wallpaper, pulled up the carpet and painted the floors with porch paint, and painted the cabinets. I enjoyed the fact that I could get to the front porch via the door, but it took up a chunk of space, so when we finally redid the kitchen, that feature was removed and a cabinet was put in it's place.
After...
By opening up the wall and putting a transom over the new doorway, the entire space felt unified and so much larger...What a pleasure it is to be able to converse with people and actually see their faces now, whereas before, there was always a wall dividing the conversation since there was really no where for them to sit if I was working in the kitchen...
Here is just another view from the dining room into the kitchen....
I never get tired of my blue plates..
It always makes for a more productive flea market outing when you have an idea in your head of something that you collect. Collecting blue plates has been a favorite thing to look for as they are easily spotted from a distance. I love that each one has a story!
It always makes for a more productive flea market outing when you have an idea in your head of something that you collect. Collecting blue plates has been a favorite thing to look for as they are easily spotted from a distance. I love that each one has a story!
I was super excited to get this farmsink (Shaws) and faucet (Rohl)...
Before--
This is a better shot of the door that led out onto the front porch. We can still access the front porch, but from the door in our front hallway.
After--
Notice what a difference removing most of the wall between the dining room and kitchen made?
(this photo makes the kitchen look 10 times bigger than it is)
(this photo makes the kitchen look 10 times bigger than it is)
I chose quartz for my countertops...While there wasn't much of a savings by choosing quartz over granite, the fact that I can put a flaming hot pan right on the countertop without a hot pad was what sold me. I was leaning towards marble, but found this white quartz to be a more practical choice...
Notice the cabinet is where the door used to be...
Notice the cabinet is where the door used to be...
Before--
Hallway that leads to laundry room and garage...

After--
Phase 2--
This was what it looked like after we did the living room addition.
After--
Before--
After--
This is now the hallway that leads to the new living room
This is now the hallway that leads to the new living room
Before--
Dining Room fireplace
After--
Before--
someone had a field day with the stenciling!
After--
Before--
After--
Before--
Family Room
Family Room
After--
Family Room--Before--
After
(the perfect little nook for a game table/chairs)
I've been wanting to document these changes for the longest time now...
I've been frustrated that I've been so lame with blogging. It always feels good when I know I've been able to get a memory/or event down in print...
(the perfect little nook for a game table/chairs)
I've been wanting to document these changes for the longest time now...
I've been frustrated that I've been so lame with blogging. It always feels good when I know I've been able to get a memory/or event down in print...




























































